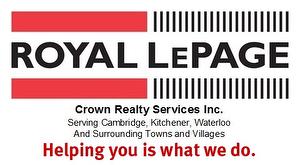








Phone: 519.621.2000
Fax:
519.740.6403
Mobile: 519.841.5651

4 -
471
Hespeler
ROAD
Cambridge,
ON
N1R 6J2
| Building Style: | Bungalow |
| Lot Frontage: | 0.00 Feet |
| No. of Parking Spaces: | 4 |
| Floor Space (approx): | 1539 Square Feet |
| Built in: | 2007 |
| Bedrooms: | 2 |
| Bathrooms (Total): | 2+0 |
| Zoning: | A2 |
| Architectural Style: | Bungalow |
| Basement: | Full , Unfinished , Sump Pump |
| Construction Materials: | Vinyl Siding |
| Cooling: | Central Air |
| Fireplace Features: | Propane |
| Heating: | Forced Air-Propane |
| Interior Features: | Central Vacuum , Air Exchanger , Auto Garage Door Remote(s) |
| Acres Range: | < 0.5 |
| Driveway Parking: | Private Drive Double Wide |
| Water Treatment: | Water Softener |
| Laundry Features: | Main Level |
| Lot Features: | Rural , Near Golf Course , Quiet Area , Rec./Community Centre , Trails |
| Parking Features: | Attached Garage , Garage Door Opener , Asphalt , Inside Entry |
| Pool Features: | Community , In Ground , Outdoor Pool , Salt Water |
| Pool Features: | Community , In Ground , Outdoor Pool , Salt Water |
| Roof: | Asphalt Shing |
| Security Features: | Carbon Monoxide Detector(s) , Smoke Detector(s) |
| Sewer: | Sewer (Municipal) |
| Water Source: | Community Well |
| Window Features: | Window Coverings |