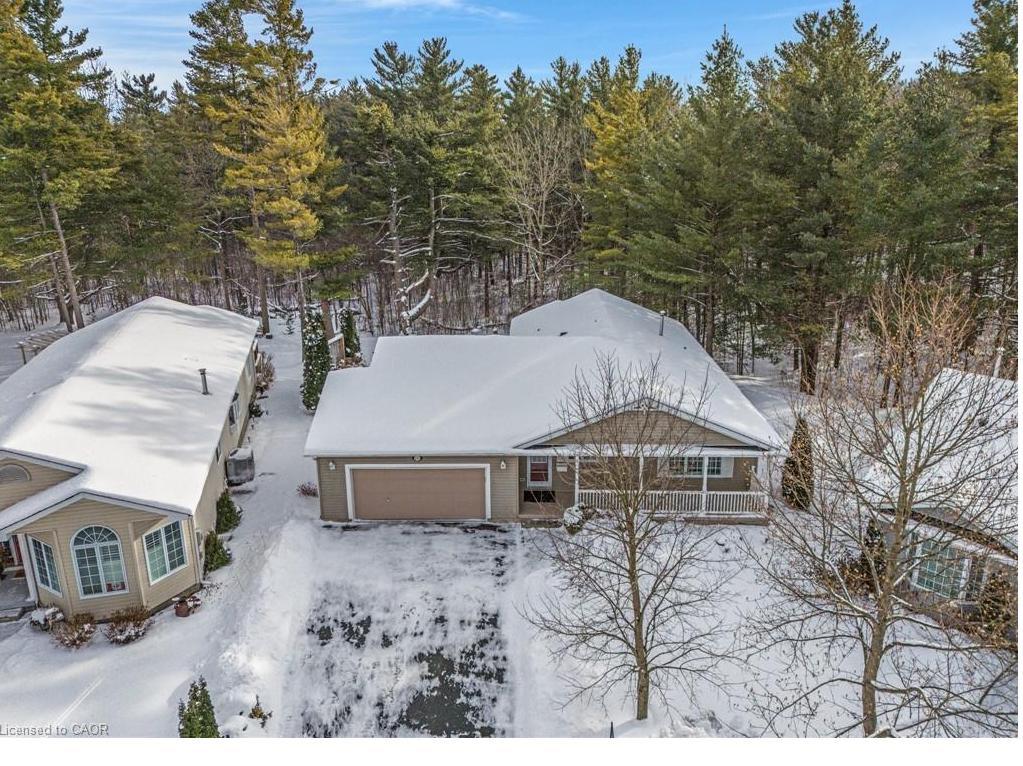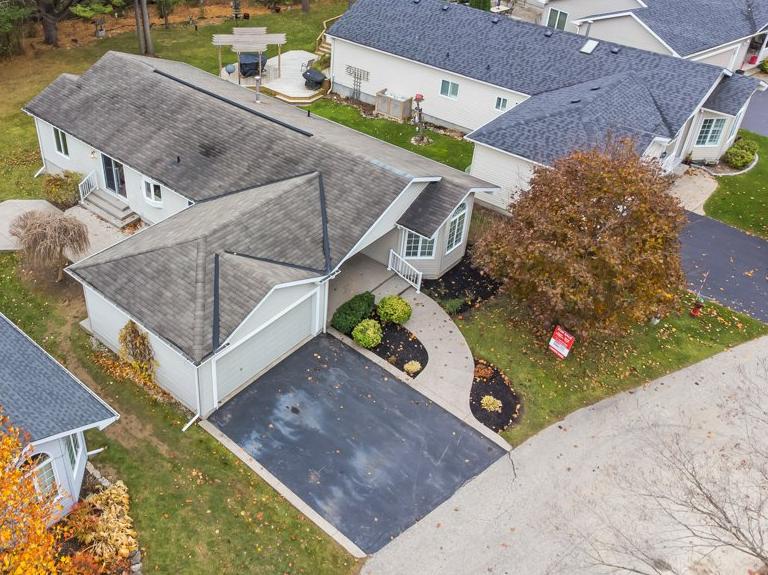
What a setting!
Elevated Adult Living Awaits! Discover what the popular adult lifestyle community of Antrim Glen has to offer. Situated in a tranquil rural setting, yet a scenic 15-minute drive to the conveniences of Cambridge or Waterdown, this location truly offers the best of both worlds. This well maintained custom home checks every box: a double-car garage, a fully finished basement, and a serene, unobstructed view of nature with no rear neighbours. Step inside to an inviting open-concept layout featuring vaulted ceilings & quality hardwood floors in the generous 1,670 Sq. Ft. main level. The heart of the home is the stylish, custom kitchen, which anchors the large living room & dining room plus provides an effortless flow into the bright, east-facing sunroom. Directly off the sunroom, a large private patio offers the ideal spot for morning coffee or evening entertaining, surrounded by the tranquility of the natural woodlot. The generous primary suite is designed as a true retreat, complete with a spacious walk-in closet and an updated luxury ensuite featuring a walk-in glass shower. The second bedroom is strategically positioned with access to a private deck overlooking nature. The trundle bed allows flexibility; guest suite or quiet home office. Spacious comfort is assured with an additional 1,040 Sq. Ft. of finished living space downstairs. The lower level offers incredible versatility, featuring a large family room for secondary entertaining, a dedicated games room, a three-piece bathroom, and an additional third bedroom, plus a dedicated workshop. As a resident of Antrim Glen, you gain access to an array of exceptional amenities designed to foster a lively & engaging social environment. Monthly land lease fees of $1,225.86 include property taxes and full access to facilities. Enjoy the community centre, the heated saltwater pool, & various organized activities where neighbours easily become friends. Schedule your private tour today! mls 40780158

Antrim Glen
Looking for affordable luxury in an active adult community? Welcome to 117 Bushmill Circle located in in Antrim Glen - a Parkbridge Adult Lifestyle Community located in a peaceful rural setting, yet only 15 minutes to Cambridge or Waterdown. This custom designed home takes advantage of its private court setting and wooded backdrop with no rear neighhbour. The manicured gardens add curb appeal as you walk up to the front door and covered porch area finished in exposed aggregate cement. The 1667 Sq. Ft. main floor with an additional 1050 Sq. Ft of finished living space in the lower level ensures comfort along with spaciousness. The modern kitchen opens to the oversized family room with its vista views and access to the exposed aggregate patio taking advantage of privacy and the properties natural setting. The primary suite naturally has its own private bath and full walk in closet. The finished lower level offers lots of opportunity to entertain with its large open space, fireplace, spare bedroom or den and full bathroom. The double car garage and double wide drive way ensures convenient parking options. Antrim Glen is more than just a place to live; it's a lifestyle. Residents enjoy access to an array of amenities, including a community centre, heated saltwater pool, and various organized activities that foster a lively and engaging environment. Monthly fees of $1208.36 includes property taxes and unlimited access to these exceptional amenities. Antrim Glen provides a quiet and safe environment where neighbours become friends, creating a social and safe environment to call home. Whether you're looking to relax by the pool, socialize with fellow residents, or simply enjoy the tranquility of your own home don't miss this opportunity to experience the perfect blend of independence, community, and luxury. Schedule your private tour today! mls 40784160
Please contact me for more information regarding available listings.
All fields with an asterisk (*) are mandatory.
Invalid email address.
The security code entered does not match.
Copyright© 2026 Jumptools® Inc. Real Estate Websites for Agents and Brokers