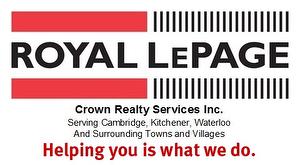Sold Listings
Preston Bungalow with a swimming pool
Sold in Early Summer 2025
Pool Alert! Located in a highly desirable Preston neighbourhood near Dumfries Conservation Area, 1800 Holley Crescent presents a fantastic opportunity. This well-maintained brick bungalow sits on a generous 65' x 120' lot featuring an inground heated pool – perfect for active families or those who love to entertain. The heated 36 x 18 pool has been professionally maintained (liner replaced in 2022 & new gas heater installed in 2025). Inside, discover two levels of finished living space with 4 bedrooms and 2 bathrooms. A bonus 3-season room seamlessly connects the kitchen to the outdoors. The living room boasts a striking vaulted ceiling. You'll also appreciate the convenience of an attached 24' x 16' garage and a double-wide driveway. Nature enthusiasts will love the proximity to conservation trails, while everyone will enjoy the easy access to Hespeler Rd's shops and restaurants. Walking distance to Blue Heron Public School, known for its French Immersion and Enrichment programs! This is a must-see property! mls 40721657
Virtual Tour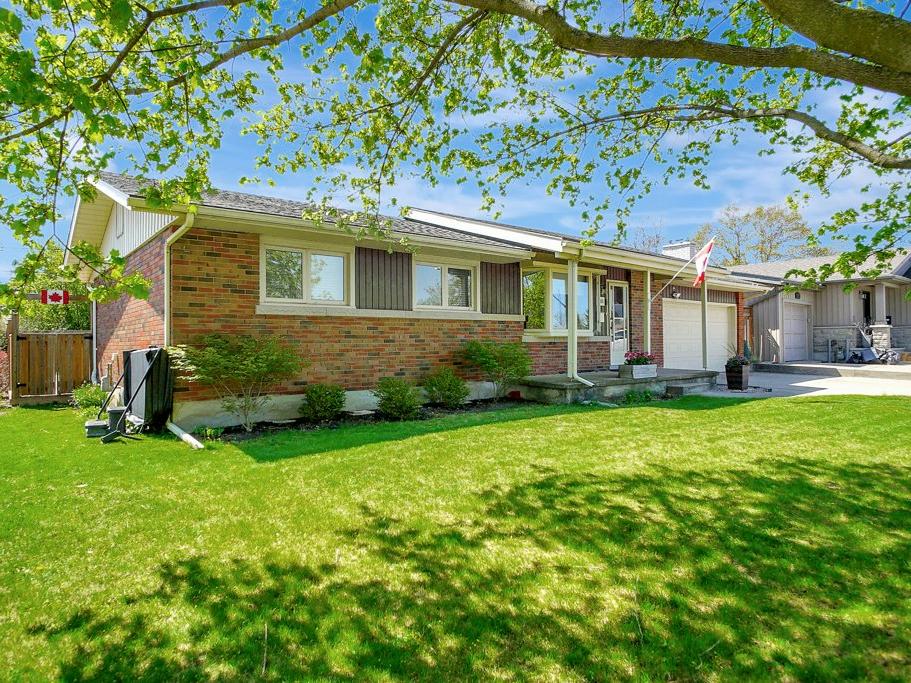
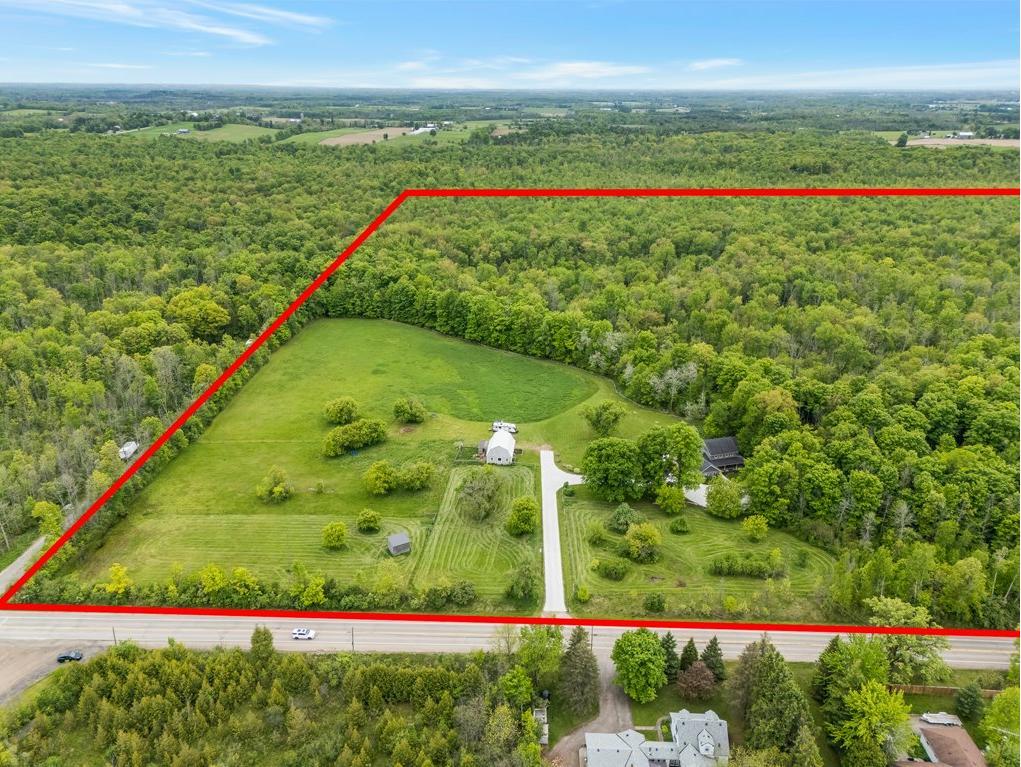
50 Acre Hobby Farm
Sold Early Summer 2025
Country flare and modern convenience combine to make this 50 acre hobby farm an extraordinary family retreat. Experience the magic of owning your own wooded paradise lined with walking trails, a stream and forest. Plus the ability to house livestock in your 1700 sq ft 4 stall barn with a hayloft. The property is well suited for horses with its outdoor shelters, 4 fenced paddocks and pasture. Attached to the main barn is a lean to chicken coop and free range area. The extensive concrete drive complete with a turn around frames the house, gardens & decking nicely, keeping your vehicles nice and clean. There's no shortage of space in this well maintained and renovated house. Finished on all levels with 4 bathrooms, 4 bedrooms as well as a 3rd floor loft ideal as a teenage hangout or hobby room. The comfortable main floor layout has several spacious primary rooms with a large eat in kitchen with center island overlooking the main floor family room. The wood burning fireplace is a family favorite. The fully finished basement provides yet another gathering place with no comprise in ceiling height. The living space extends beyond the house and out to the wrap around veranda highlighted by the stone façade & wooded ceiling. The rear of the home offers yet another outside entertaining area with a hot tub, bbq area, decking, patio and complimentary perennial gardens. Mechanically the house has been well maintained and upgraded including but not limited to heating, cooling, septic and well. The present owners pride and care of the entire property is evident making this a turn key opportunity for your family and guests. Well located just 10 minutes east of Cambridge and an easy commute to Guelph, Milton and Hamilton. Be sure to check out this amazing opportunity.mls 40733579
Virtual TourSold Spring of 2025
Antrim Glen
Situated on a premium lot with only one neighbour, this beautiful 4-bedroom, 2.5-bathroom home offers a perfect blend of privacy and natural beauty. Backing onto a private landscaped back yard, you’ll enjoy the sights and sounds of the abundant wildlife and birds. Step inside to discover a home that has been thoughtfully upgraded and maintained. The inviting entry features a custom glass front door with a phantom screen and digital lock. Throughout the home, you’ll find Jatoba hardwood floors, ceramic tile, and stylish California shutters, creating a warm and welcoming atmosphere. The spacious kitchen features sleek granite countertops, stainless steel appliances, under-cabinet lighting, a convenient Lazy Susan, and a tiled backsplash. Plus, the kitchen is equipped with a beverage centre and built-in TV for added convenience and enjoyment. Outside, the home continues to impress with high-end composite decking constructed by Hickory Dickory Decks, designed for easy maintenance and featuring stair lighting and a propane BBQ hookup. A cozy stone sitting area, along with under-deck storage, adds extra functionality and charm to your outdoor space. The living room features a propane fireplace, creating a perfect spot to relax. Move in ready, finished from top to bottom and with fantastic outdoor features, this home provides a peaceful retreat. Discover resort-style living at Antrim Glen! This Parkbridge Lifestyle Community, designed for active adults and empty-nesters, is conveniently located between Cambridge and Waterdown, close to the natural beauty of Valens Conservation Area. The impressive 12,000 sq ft community centre is yours to enjoy, complete with an outdoor heated saltwater pool, well-equipped gym, sauna, library, billiards room, shuffleboard courts, and more. A monthly land lease fee of $1,178.33 includes property taxes and access to all amenities and organized activities. Learn more about Parkbridge Land Lease Communities at www.parkbridge.com.
Virtual Tour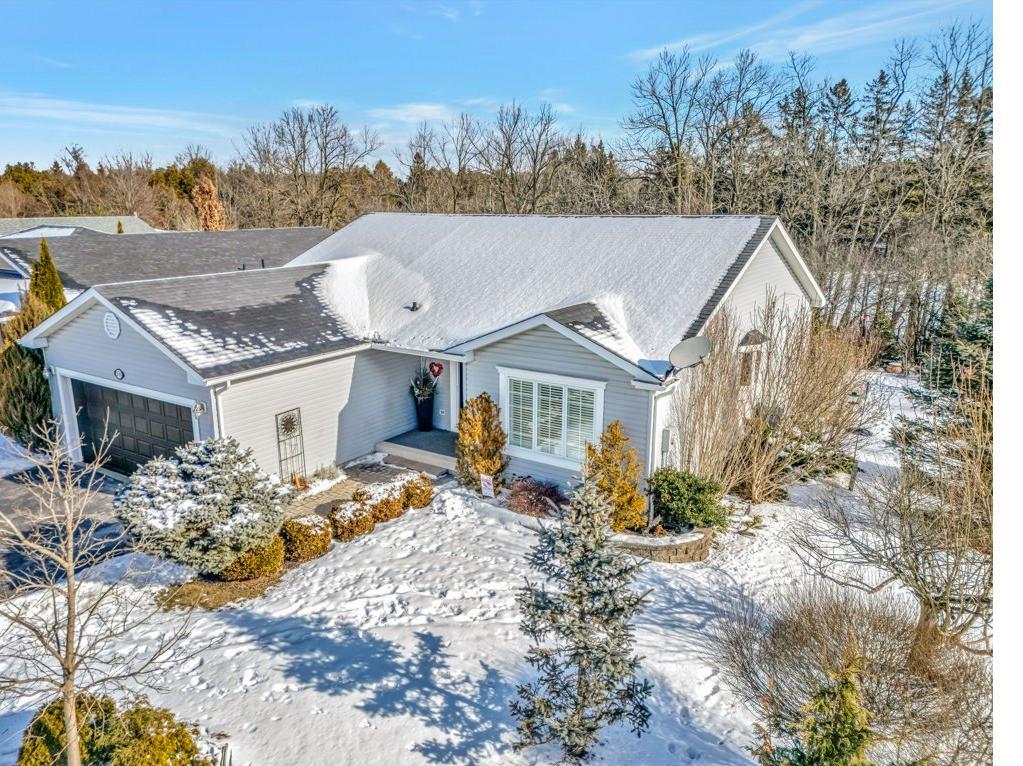
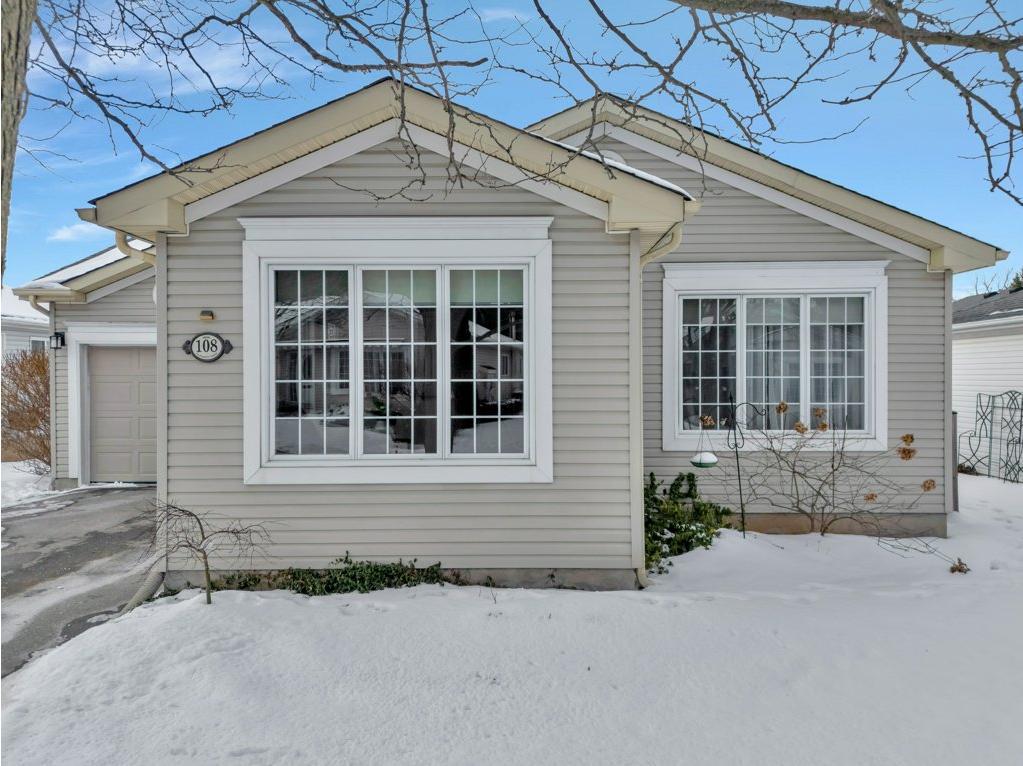
Antrim Glen
Sold in Early 2025
Don't miss this opportunity to live in this charming bungalow in the desirable community of Antrim Glen. This well-maintained 1,084 sq. ft. plus home features 2 bedrooms, 2 bathrooms and offers excellent value. Highlights include an updated kitchen with white cabinetry, quartz countertops, stainless steel appliances, and a breakfast bar. The west facing kitchen connects you to the private deck complete with gazebo and barbeque area; surrounded by mature trees and beautiful gardens. You and your guests can enjoy the extended outdoor living space. Inside offerings include comfortable living spaces, and a finished lower level with a rec room, extra bedroom and full bathroom. Ideal for hosting overnight guests. The attached oversized garage and convenient location complete this attractive package. There is even parking for 3 cars. Antrim Glen is a Parkbridge Land Lease adult lifestyle community geared towards retirees ( or those aspiring to be) and empty-nesters. The monthly land lease fee of $1,126.48, includes property taxes, and provides access to fantastic amenities, including a heated saltwater pool, sauna, exercise room, library, billiards room. Be prepared for a vibrant calendar of social events. Explore all the possibilities at www.parkbridge.com. mls 40690418
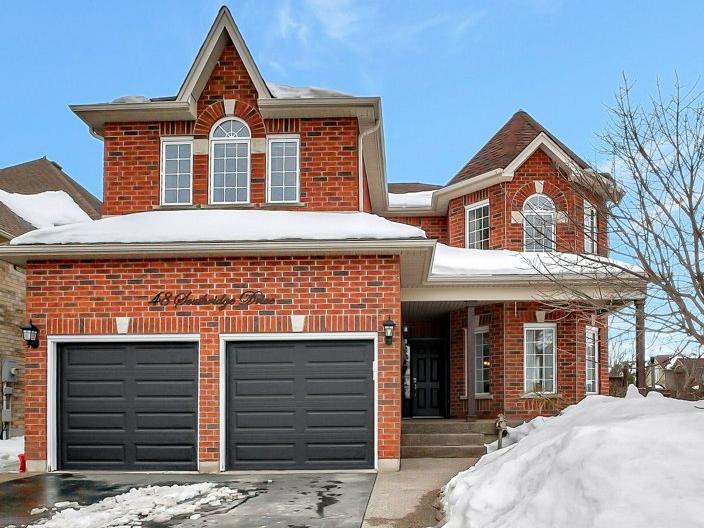
Doon Mills Executive
Sold in Early 2025
Your family's dream home awaits in Doon Mills! Boasting approximately 4,300 sq ft of finished space, this executive home offers up to six bedrooms and four bathrooms, ensuring ample room for everyone. The flexible floor plan caters to active families, remote work, and multi-generational living, offering both open communal areas and private retreats. The carpet free main floor features 9 foot ceilings, a coffered ceiling dining room, a bright living room, an office or bedroom plus a great room with gas fireplace complete with a feature wall. The heart of the home is a custom gourmet kitchen, a true showpiece inspired by Acorn Kitchen designs, perfect for family gatherings and entertaining. The 10' x 5' center island, built in coffee nook and double door sub-zero fridge are just a few of the owner's favourite features. Upstairs, four generous bedrooms, including a primary suite with a walk-in closet, provide comfort and privacy. One of the secondary bedrooms even includes a den. The finished lower level provides a versatile living space with a kitchenette, bedroom, and bathroom, ideal for extended family or guests. The rear fenced yard with double pergolas a concrete patio and hot tub extends family activities to the outdoors; whether it's hosting friends, barbequing or just a late night dip in the hot tub. Located on a quiet side street in the highly sought-after Doon Mills neighbourhood, this turn-key property is ideally located near Conestoga College, the Grand River trails, top-rated schools, and the 401. Be sure to put this on your must see list. mls 40692676
Antrim Glen
Closed Spring of 2025
This customized 1590 sq. ft. 2 bedroom, 3 bath bungalow in Antrim Glen offers ample space for comfortable living. With an additional 450 sq. ft. of finished space downstairs, you will hardly feel like you are "downsizing". The elegant custom floor plan provides an abundance of space and natural light. The large, functional kitchen is loaded with oak cabinetry, a handy office work station, pantry style cabinets with pots and pans drawers, ample counter space as well as stainless steel appliances. Many a meal has been shared in the sunny south-facing dining area which was originally designed as a sun room is open to the kitchen, bathed in natural light & leading to a large extensive deck through the sliding doors. This area will continue to be the hub of this welcoming home. The living room with gas fireplace measuring almost 25' in length is a versatile space as it's large enough to be used as a living/dining combo. The oversized primary suite will impress with its spacious walk-in closet & a full en-suite bathroom. An additional bedroom & full bathroom on the main floor offer convenience for guests. The main floor laundry features stacking appliances, laundry tub & wire rack shelving. The double car garage with inside entry provides year-round comfort, and the double wide driveway allows parking for four cars. Enjoy the peace of quiet of being tucked away on a quiet court with only six other homes. Antrim Glen is a Parkbridge Land Lease Community. access to a wealth of amenities: a heated saltwater pool, sauna, exercise room, library, billiards room, and a vibrant calendar of social events. Explore all the possibilities at www.parkbridge.com. This home truly has it all - spacious living, a flexible floor plan, and a vibrant community. mls 40639484
Virtual Tour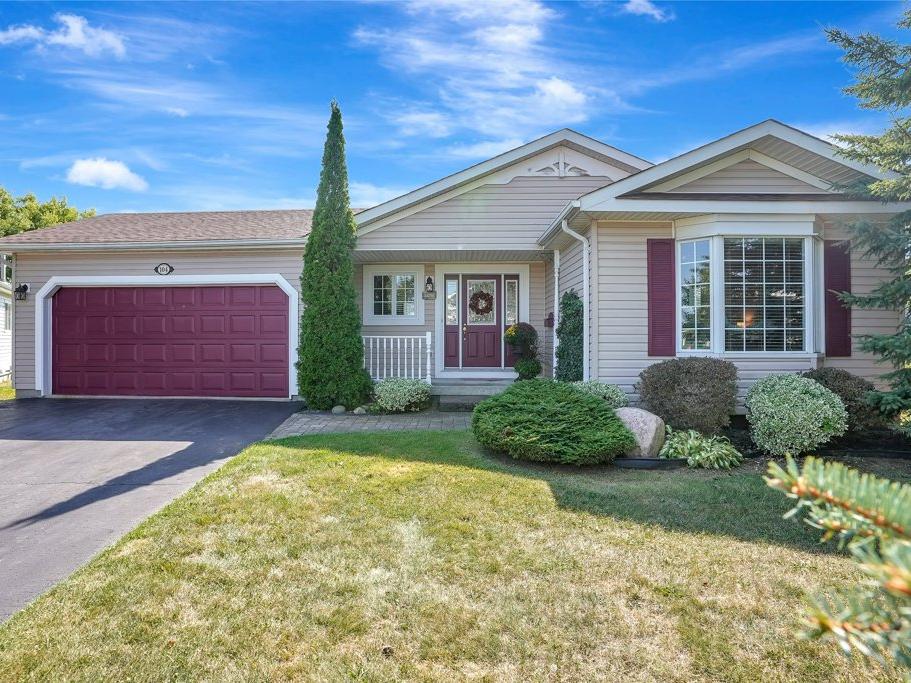
Golf Course View
SOLD Summer 2024
Cherished bungalow owned by the same family for decades. Backing onto the private Galt Country Club this is considered one of Cambridge's most sought after locales. Conveniently located close to all the amenities of the Preston Town Centre, parks, schools, 401 access, the Cambridge Memorial Hospital and of course the Country Club! This well cared for 2 bedroom 2 bath all brick bungalow features a generous sized living room, a bright eat in kitchen plus a main floor family room. Your welcomed into the home by a large covered porch abutting the extensive landscaped front garden. The formal living room with hardwood flooring and a cove ceiling measures 19' 5" x 13' which provides enough space for a dining area as well as a sitting area. This tidy well maintained home is in move in condition. The property itself is a generous 50' x 156' and well manicured. Enjoy the private rear yard which benefits from the golf course view. Be sure to consider this wonderful bungalow located in south Preston. It's a fabulous, private and exclusive neighbourhood!
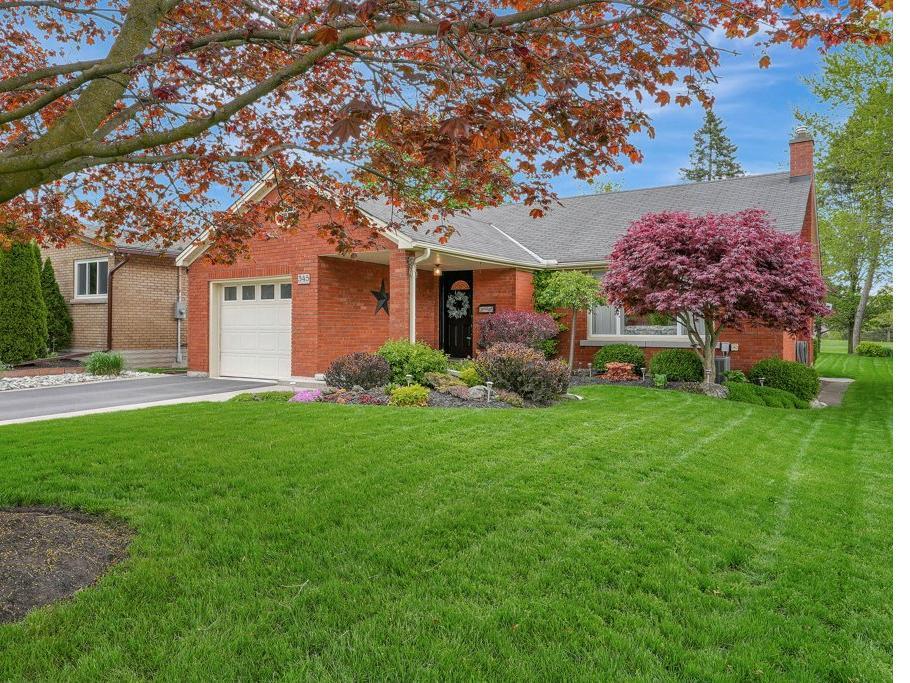
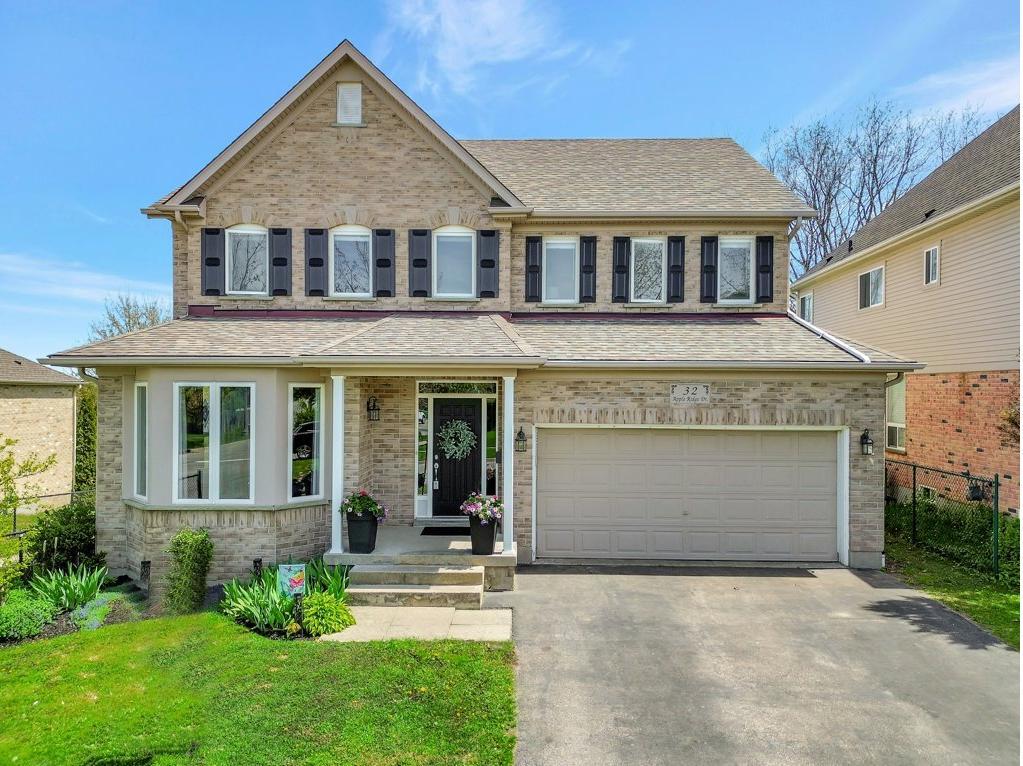
Doon Mills
Sold Summer 2024
Welcome to 32 Apple Ridge Drive located in desirable Doon Mills. This Monarch built 4 bedroom, 3 bathroom home features a full walk out basement backing onto greenspace. With an open-concept main level floor plan and 9 foot ceilings this 2489 square foot carpet-free home is ideal for everyday family living. The kitchen features quality cabinets, stainless steel appliances, a full pantry and a servery which leads to the formal dining room and living room. The main floor family room features a gas fireplace surrounded by built-ins. Large sliding doors lead to a full sized deck (33' x 12') overlooking the private green space behind the property. Upstairs, 3 of the 4 bedrooms have walk-in closets, and the primary bedroom features a spa-like 4 piece ensuite. The walk-out lower level is framed and ready for finishing with a bathroom rough in and leads to the partially fenced yard (includes invisible fencing). The double car garage with inside entry leads to the main floor laundry/mud room. Kitchen & laundry appliances are all included. Immaculate inside and out, this home has spectacular curb appeal and is a 5 minute drive to Conestoga College and the 401, plus a short walk to schools, hiking trails, Doon Mills Park and the Doon Creek Natural Area. Put this home on your must see list. mls 40575641
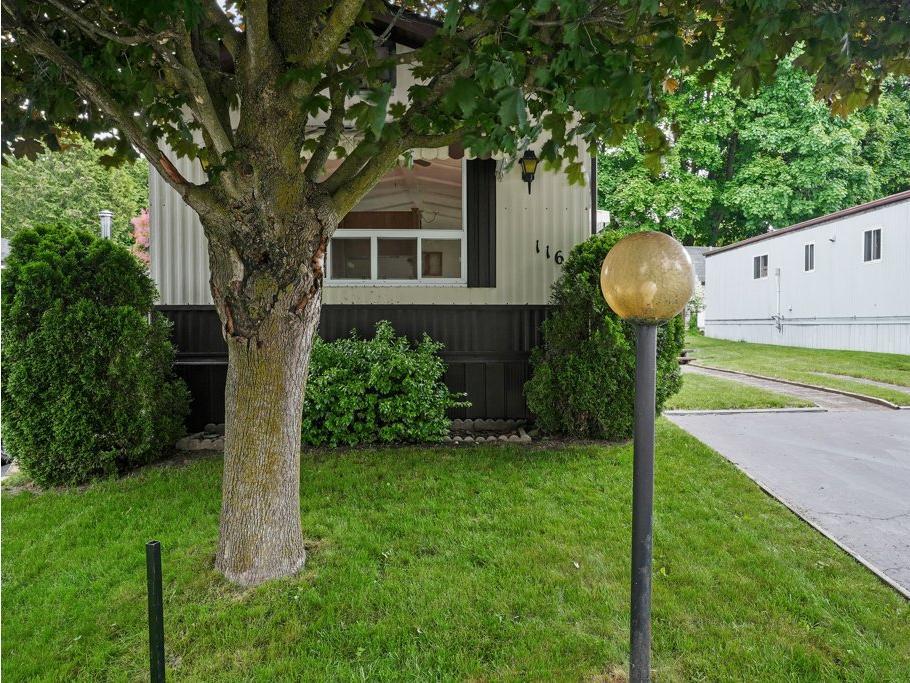
Land Lease Sale
Beverly Hills Estates
Fantastic opportunity to own a home in the quiet and affordable community of Beverly Hills Estates - an all ages, year-round Land Lease Community. This 2 bedroom, 1 bathroom home includes a terrific 3 season sunroom where you can start your day with sunlight streaming in or you can spend a peaceful summer evening outside on the private deck taking in the stars. This freshly painted carpet-free home is ready for immediate possession. Situated on a quiet tree lined street in a friendly community. Not only excellent for downsizing seniors, Beverly Hills Estates is a great option for families too, with school bus pickup right at the entrance. . The location is minutes to Waterdown and Cambridge, providing plenty of options for restaurants and shopping just a short drive away. Beverly Hills is a Parkbridge Land Lease community with monthly fees of $782.21 which include property taxes. Visit www.parkbridge.com for more information.
Mls 40569668 SOLD
Antrim Glen
Sold June 2024
Beautiful inside and out! Prepare to be impressed with a pretty front garden, interlocking stone walk way and covered front porch with double entry doors that will welcome you to this lovely 1660 square foot 2 bedroom, 2 bathroom bungalow in Antrim Glen - a Parkbridge Adult Lifestyle Community geared towards retirees and empty-nesters. The large front living room with bright windows, and hardwood floors is open to a formal dining area - perfect for entertaining and family occasions. You'll love the spotless, modern kitchen with updated quartz countertops, backsplash and stainless steel appliances overlooking the family room with gas fireplace and garden doors to the new vinyl deck and back yard with no rear neighbours. Convenient main floor laundry with new appliances. The basement is an additional 1660 sq ft with 7'10" ceiling height and ready for completion, or just leave it as is and take advantage of the extra space to store for all the things you haven't yet purged! Many updates over the last few years include Roof 2021, Furnace 2023, Water Softener 2019, Quartz countertops & backsplash in kitchen and quartz countertops in both bathrooms, plus all new appliances. Enjoy the use of a heated salt water pool, exercise room, organized activities, miles of nature trails, great neighbours, and so much more! This is retirement living at it's best with close proximity to shopping, several golf courses, and minutes to Cambridge, Hamilton and Waterdown. Monthly land lease fees are $865 plus $228 per month for property taxes. Visit www.parkbridge.com for more information on Land Lease communities. mls 40594978
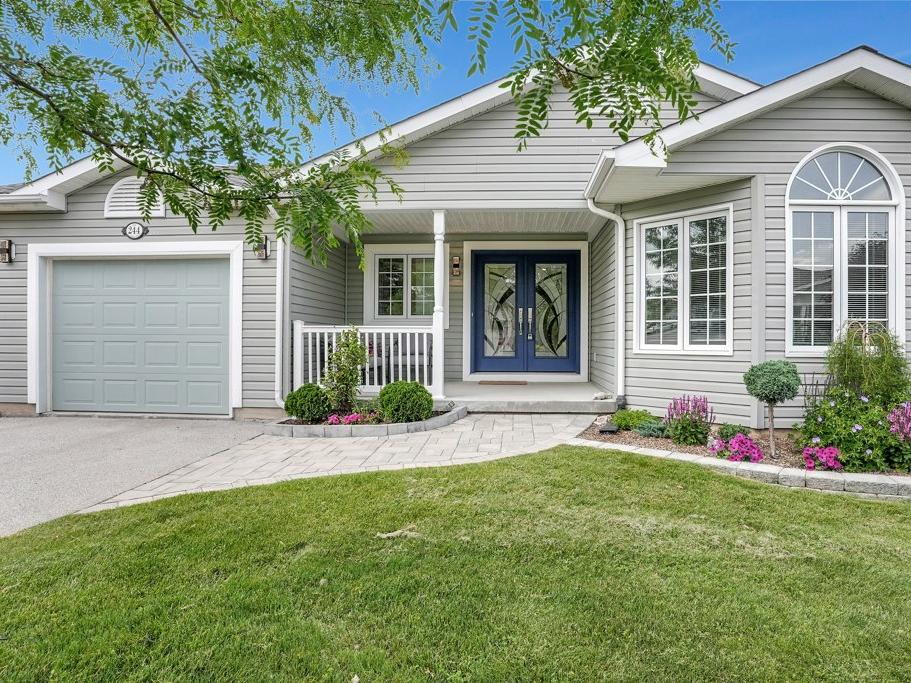
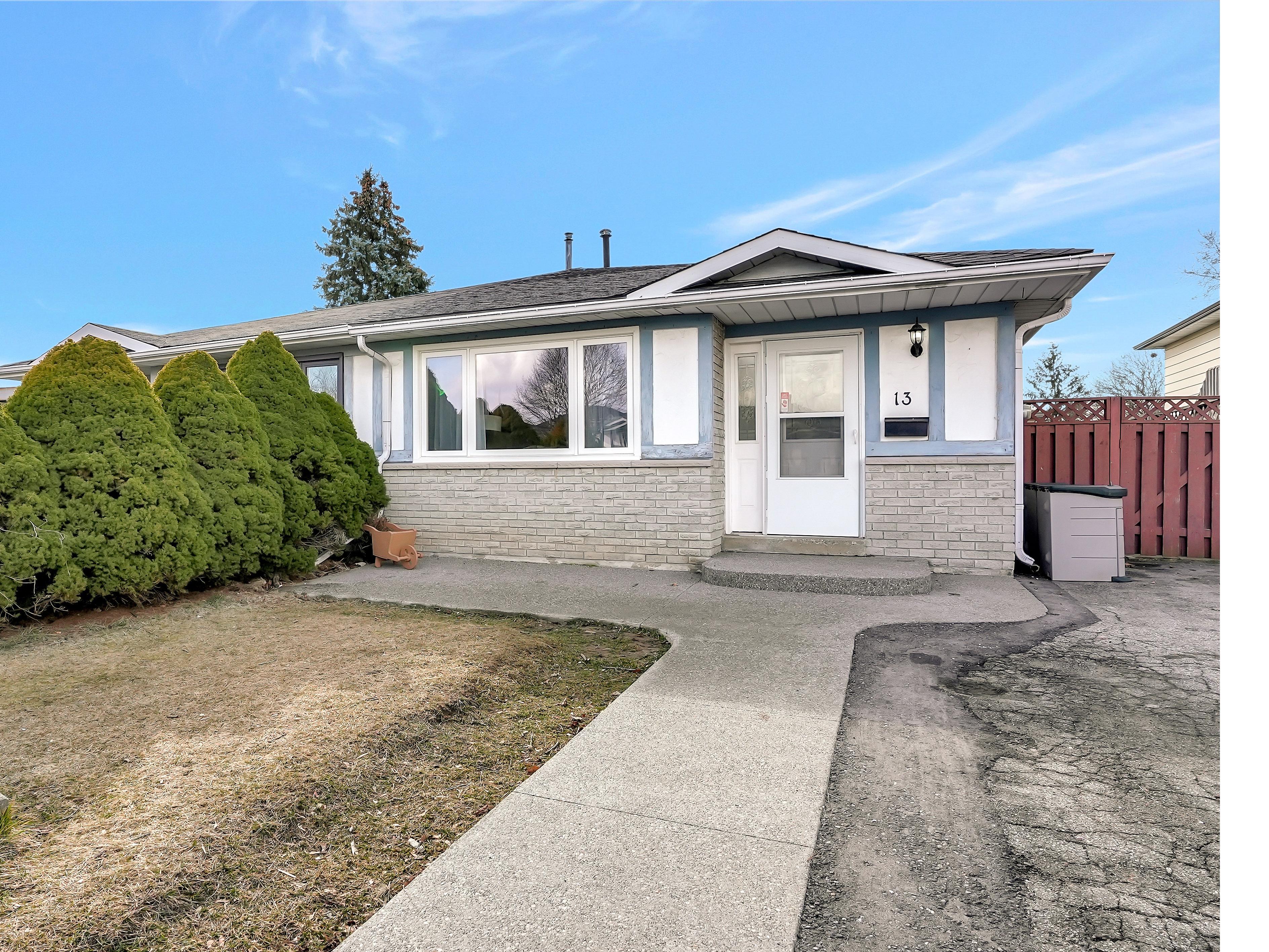
Paris Semi
Sold Spring of 2024
Located in the charming town of Paris, in the sought-after North end, on a quiet residential street, this 3-bedroom, 2-bathroom gem is a four-level back split offering ample space and versatility. Spanning across 1685 square feet of finished living space, with an additional unfinished 4th level, this home boasts room for all your needs. The lower level is dedicated to a workshop, storage area, and laundry room, providing convenience and functionality. Step outside to discover the recent upgrades that enhance your outdoor living experience. Enjoy moments of relaxation on the exposed aggregate sitting area at the front of the home, or entertain guests on the expansive 18'6" x 14' stamped concrete pad in the private fenced rear yard, complete with a charming wood pergola. Shingles replaced in 2018. Beyond the property's boundaries, Paris awaits with its small-town allure and array of amenities. From quaint retail shoppes to cozy coffee shops and restaurants, the town exudes a welcoming atmosphere. Families will appreciate the proximity to schools and shopping, as well as the abundance of recreational facilities, walking trails, parks and the beloved Grand and Nith Rivers. It's no surprise that Paris is a growing community attracting families seeking the perfect blend of comfort and convenience. Although the home could benefit from some cosmetic updates, it offers solid bones, a prime location, great value and ample space to unleash your creativity and turn it into your dream home.
Waterloo Condo
Sold Early Spring 2024
This 2-bedroom, 2-bathroom furnished condo, boasting 751 square feet of stylish comfort, is ideally located steps from Wilfrid Laurier University and the University of Waterloo.
Perfect for roommates, the condo features two 4-piece bathrooms for added convenience. Stainless steel appliances and granite countertops elevate the kitchen, while in-suite laundry eases your daily routine.
But the best doesn't stop there! The building itself offers a rooftop garden with panoramic views, a spacious party room for entertaining, and a well-equipped gym for staying active. Need to study or work? The lounge area with a meeting room provides the perfect setting.
Location is key, and this property delivers: close to universities, shopping plazas, libraries, and public transportation. Enjoy everything Waterloo has to offer with ease! mls 40541875
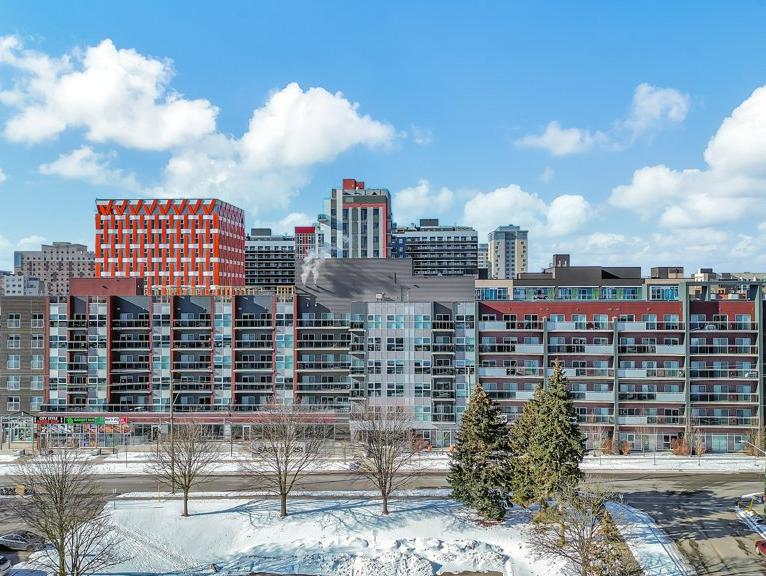
Please contact me for more information regarding available listings.
All fields with an asterisk (*) are mandatory.
Invalid email address.
The security code entered does not match.
