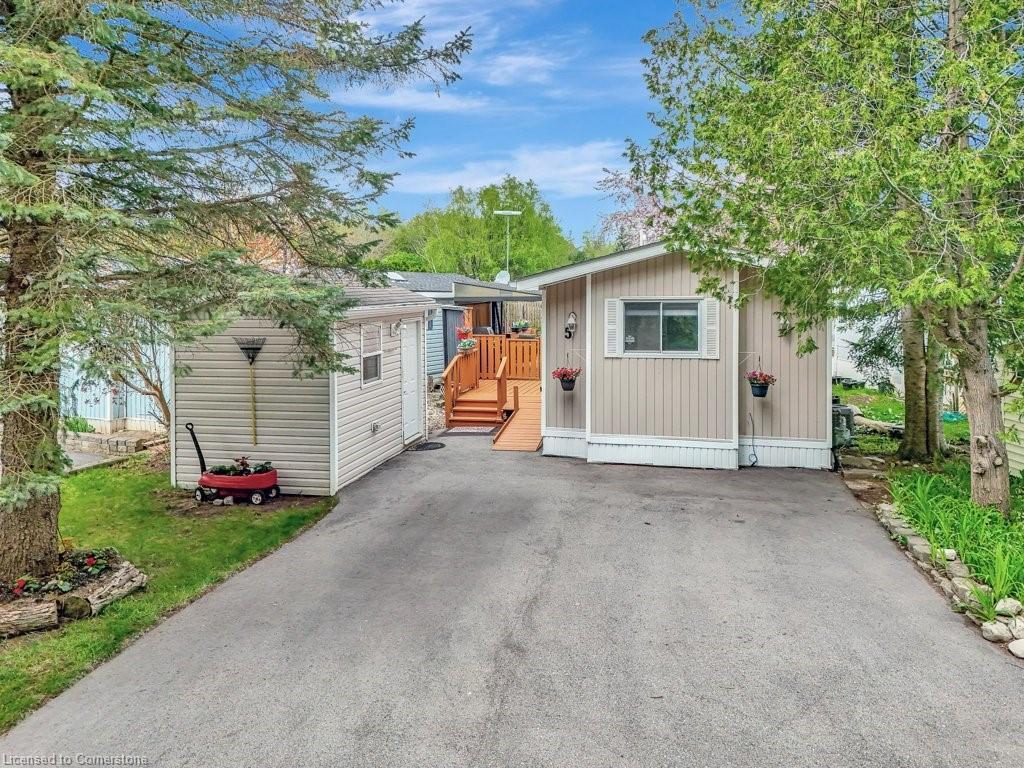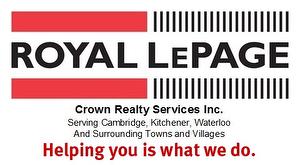Listings
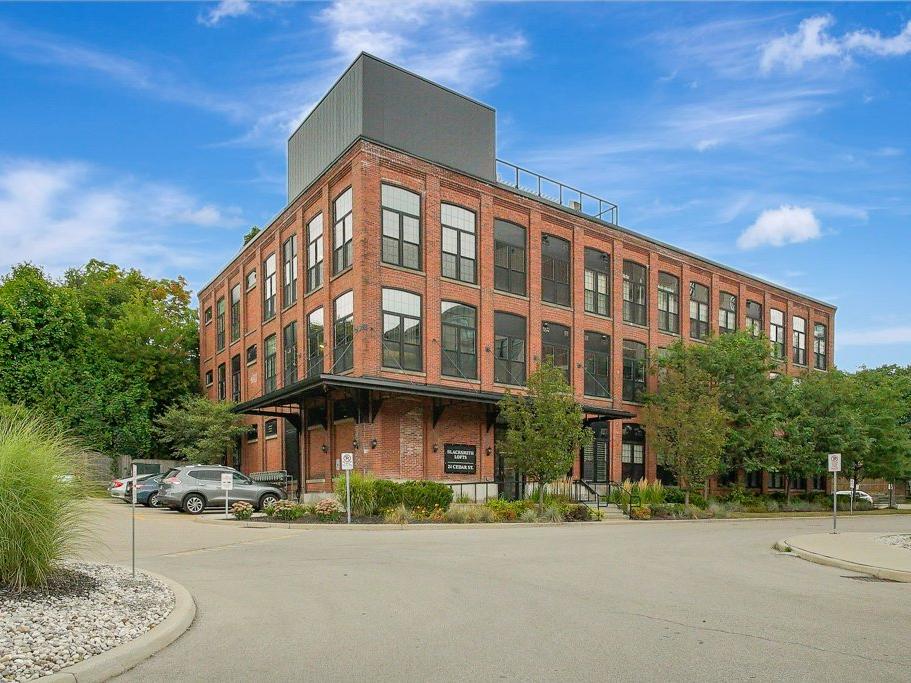
Welcome to the Blacksmith Lofts
Be apart of the Gaslight District
Enjoy a modern lifestyle in a historical building! At 24 Cedar Street, the preservation of the original features that defined this former blackshop factory is unmistakable. As you step into unit 303 you are welcomed with close to 15 foot ceilings, authentic hardwood floors, brick walls, exposed ductwork and beams, and grand windows. Take in a sunrise or sunset from the roof top patio with river views. Adjacent to the vibrant Gaslight District you can experience the heartbeat of historic downtown Galt. Just steps away you will discover Tapestry Hall, Foundry Brewery, boutique retailers, artisan shops and a fantastic selection of restaurants and cafes. Explore the Grand River pedestrian bridge and walking trails, farmer's market, Hamilton Family Theatre, and the Galt Horticultural Historical Garden. Own a piece of history, live in the present, and focus on your future - at The Blacksmith Lofts.mls 40717723
Virtual TourEast Galt Gem
Near Churchill Park
Welcome to 103 Highman Avenue; loved and cared for by the same family for 6 decades. This 3 bedroom 2 bath sidesplit sits on a generous 52 x 130 foot lot on a quiet residential street. The well cared for home features gleaming hard wood floors in all three bedrooms, a bright family room and a large main floor living room. The bright kitchen with quality oak cabinetry and plenty of counter space features a large over the sink window with a Birdseye view of the rear gardens. The lower level offers plenty of storage and workshop opportunity's plus a bonus crawl space. Enjoy sitting out on the freshly painted deck which overlooks perennial gardens with room for the kids to play. Located in a very popular East Galt known for its welcoming community and ideal location. This mature neighbourhood offers the best of both worlds: a quiet, family-friendly environment with tree-lined streets, coupled with outstanding access to everything you need. Residents here enjoy close proximity to Churchill Park, offering green spaces and recreational facilities. The nearby Grand River trails invite leisurely walks and cycling adventures, connecting you directly with nature. you're just moments from the vibrant and historic Downtown Galt, brimming with unique boutiques, charming cafes, diverse restaurants, and cultural landmarks like the Hamilton Family Theatre. Everyday conveniences, top-rated schools, and various services are all within easy reach, making daily life effortless. Be sure to put this on the must see list! MLS 40743271
Virtual Tour & Video Tour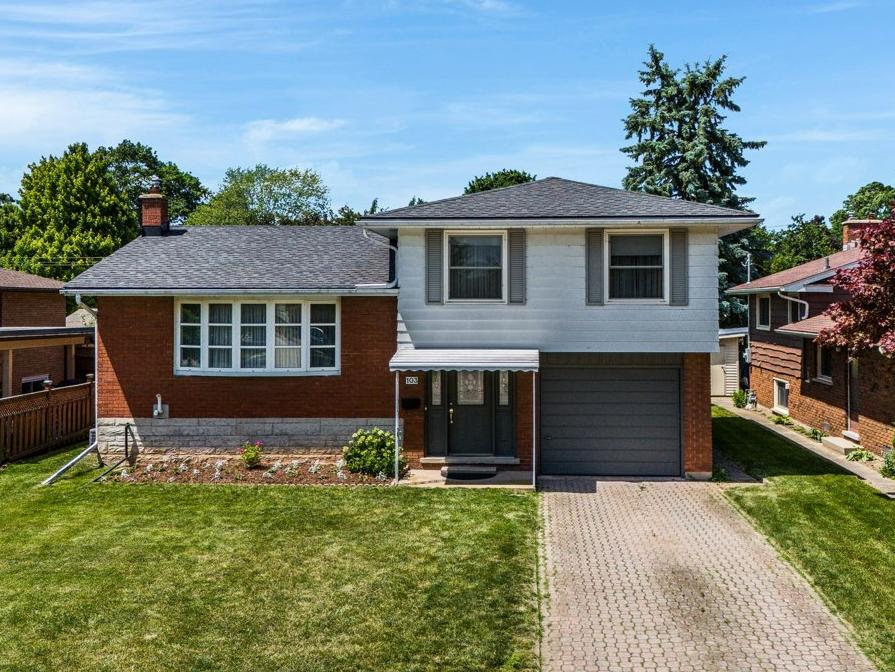
Build You Dream Home
Village of Clyde
Ideal location to build your dream home on a 14.83 acre parcel of land. This private rural setting is just outside the peaceful village of Clyde and less than 10 minutes from Cambridge. Plus 401 access is only 12 minutes away at either Townline Rd in Cambridge or Hwy 6 in Guelph. Lot dimensions are approximately 600 feet of frontage and 981 feet of depth. The property is a mixture of cleared open field and woodlot with a creek. Exceptional opportunity to build your estate or family compound. mls 40626545
Video footage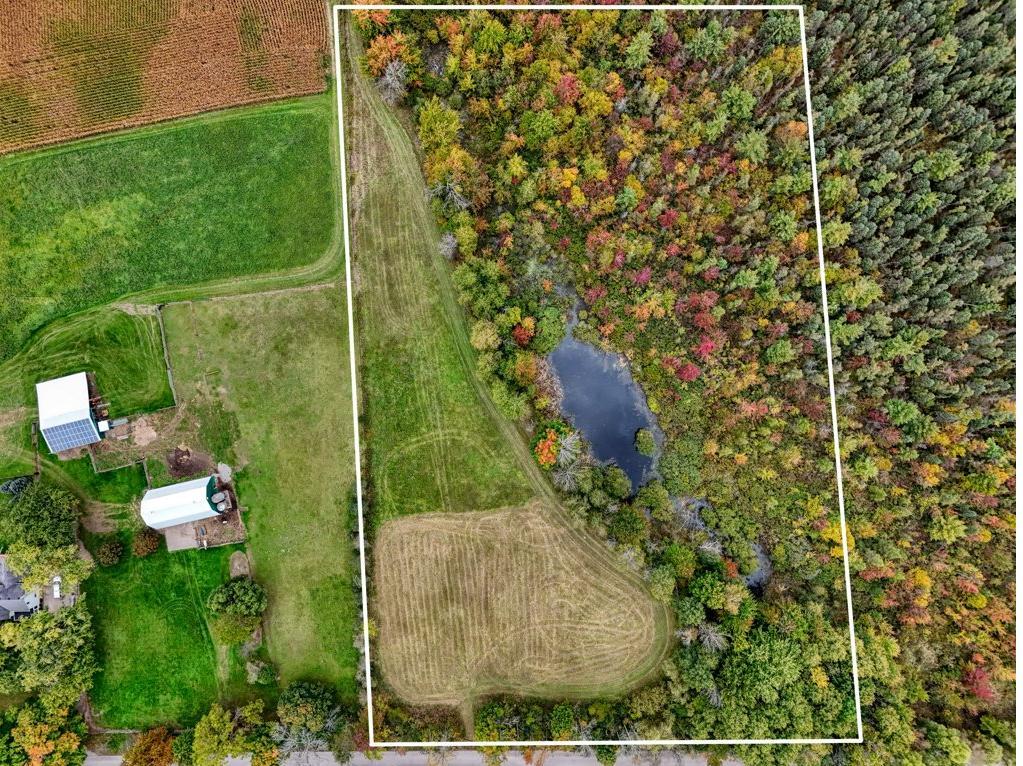
Popular Preston Location
Bungalow with a Heated Pool
Pool Alert! Located in a highly desirable Preston neighbourhood near Dumfries Conservation Area, 1800 Holley Crescent presents a fantastic opportunity. This well-maintained brick bungalow sits on a generous 65' x 120' lot featuring an inground heated pool – perfect for active families or those who love to entertain. The heated 36 x 18 pool has been professionally maintained (liner replaced in 2022 & new gas heater installed in 2025). Inside, discover two levels of finished living space with 4 bedrooms and 2 bathrooms. A bonus 3-season room seamlessly connects the kitchen to the outdoors. The living room boasts a striking vaulted ceiling. You'll also appreciate the convenience of an attached 24' x 16' garage and a double-wide driveway. Nature enthusiasts will love the proximity to conservation trails, while everyone will enjoy the easy access to Hespeler Rd's shops and restaurants. Walking distance to Blue Heron Public School, known for its French Immersion and Enrichment programs! This is a must-see property! mls 40721657
Virtual Tour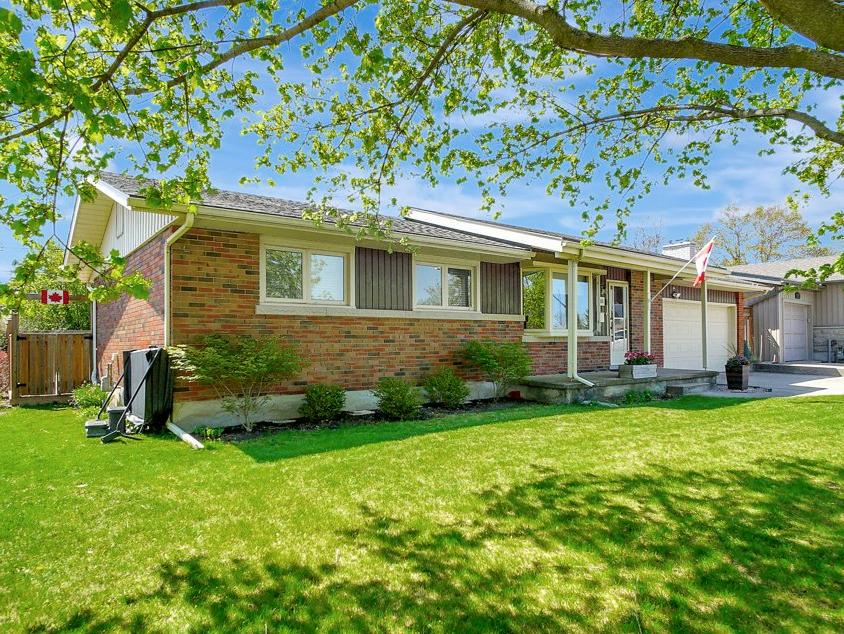
All fields with an asterisk (*) are mandatory.
Invalid email address.
The security code entered does not match.

